Texas Case Study
Introduction
Green or vegetated roofs have proven an effective method of reducing the energy load requirements of buildings. Another way green roofs contribute to sustainability is by reducing carbon levels in the atmosphere through carbon sequestration or the removal and storage of carbon.
Successful green roofs frequently use a variety of geosynthetic materials to support a healthy and sustainable vegetated roof. Geosynthetics can contribute in several ways toward the sustainability of the green roof system. Because they are lightweight they reduce structural loading on the building, thereby reducing energy required for the manufacturing, transportation, and installation of structural building components. Many geosynthetics can be made of recycled materials, which can further reduce the total embedded energy in the materials.
Green roofs for reduction of energy use
Green roofs are one of many building materials and systems that can contribute to the overall reduction of building energy use. The largest portion of energy use in buildings is to maintain interior building temperatures.
Heat loss in winter and heat gain in the summer through the roof assembly is a significant part of the total heat losses or gains of the entire building envelope. The amount the roof contributes varies because it is dependent on the ratio of roof to wall area. Many larger commercial and industrial buildings in the U.S. have a higher ratio of roof to wall area because they are not multi-storied buildings but have a large building footprint.
Roofs inherently receive the largest amount of solar radiation. Roofs do not generally receive the benefit of shading from adjacent trees and other vegetation that exterior walls receive during certain time periods and seasons of the year. For many years, roof or attic insulation has been the primary means of reducing heat gain or loss, although the roof insulation does not stop the transfer of heat, it only slows it down.
Solar radiation in the cooling seasons of the year raises roof temperatures to high levels. In certain climates, roof temperatures can reach 88 C (190 F). Green roofs moderate roof temperatures. Even green roof systems with a thin profile have consistently reduced the temperature and fluctuations at the roof membrane surface (Onmura et al., 2001).
A study at the National Research Council of Canada’s Field Roofing Facility in Ottawa recorded roof membrane temperatures at more than 70 C (158 F) in the summer while the membrane under the green roof rarely reached higher than 30 C (86 F) (Liu and Baskaran, 2003).
Research was carried out at Portland State University to measure the transfer of heat in different green roof profiles. The study used a variety of planting media depths, moisture content, and plant types simulated in a special purpose wind tunnel. Heat transfer was measured as it passed through the green roof profile and roof structure to the conditioned space below. The resultant thermal resistance or mean R-value for the tests was 0.37m2 · K/W (2.1 h · ft2 · °F/Btu).
Interesting findings for representative summertime climate simulations were found. The first finding was that higher air temperatures resulted in an increase of the green roof’s effective R-value because evapotranspiration had a greater contribution to inhibiting heat transfer through the roof. Evapotranspiration on green roofs is a combination of evaporation of water from surfaces such as the planting media but also the conversion of liquid water in plants to water vapor that is released to the atmosphere.
The second finding was that larger-leafed plants, such as clover and vinca that provide more shading, increased the R-value. It was found that increasing the thickness of the planting media had only a minimal effect on the effective R-value. Increasing the soil depth beyond what was needed to maintain the transpiration requirements of the plants actually reduced the R-value (Bell and Spolek, 2009).
Energy modeling using the U.S. Department of Energy-supported Energy Plus shows a 2% reduction in electricity use and a 9-11% reduction in natural gas use for green roofs. A generic 2000m2 (21,528ft2) green roof would have an annual savings of 27.2 to 30.7 GJ (7555 to 8527 kWh) of electricity and 9.5 to 38.6 GJ (2639 to 10722 kWh) of natural gas (Sailor, 2008).
The growing problem in dense cities is known as the urban heat island effect. In large cities the air temperature can be 1–3 C (1.8–5.4 F) hotter than surrounding rural areas during the day, and as high as 12 C (22 F) in the evening. The effect is primarily attributed to development using building and paving materials that retain heat and to the reduced amount of shading from vegetation.
Green roofs along with cool roofs, cool pavement, and increasing tree and vegetation cover are all used as part of a strategy to mitigate the heat island effect. HVAC systems of buildings discharge heat into the environment, also adding to elevated outdoor air temperatures.
This effect can be reversed through green roofs and other vegetated areas (Mankiewicz, Spartos, and Dalski, 2009). The EPA has shown that for every 0.6 C in air temperature rise, the peak electrical energy loads increase by 2% (U.S. EPA, 2003). A large-scale implementation of green roofs to reduce mean air temperature in cities could contribute another 25% reduction in electricity use (Akbari and Konopacki, 2005).
Green roofs for reduction of energy use: A case study
Four green roof projects south of the Houston, Texas area use green roofs to reduce energy use. All four projects were developed by Jeff Mickler of Jacob White Development and designed by Joe Webb of Webb Architects. Three of the projects have already received U.S. Green Building Council’s LEED (Leadership in Energy and Environmental Design) Platinum certification.
The buildings are: the twin buildings (251 and 253 Medical Center), the Jacob White Headquarters Building, and the Gulf Freeway Office Building (see Figures 1-5).
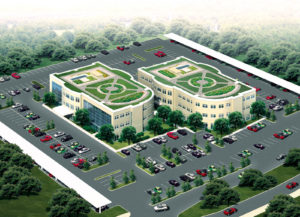
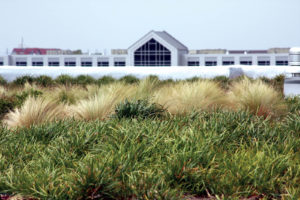
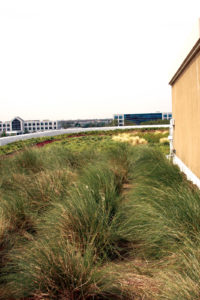
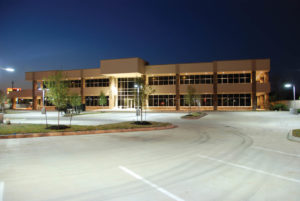
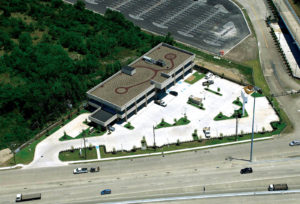
One of the stated goals for of these projects was to reduce energy consumed 50% below that of the owner’s similar office facilities. These buildings are projected to prevent 30%–54% more greenhouse gas emissions than most conventionally designed commercial office buildings.
The data gathered on these four projects showed the benefit of the evaporative cooling capacity of a green roof, a reduction of solar radiation gain, and a quantifiable means of reducing the tonnage of HVAC system based on reduced loading. Green roofs are classified as intensive, having greater than 15cm (6in.) of planting media; or extensive, having less than 15cm (6in.) of planting media.
These four buildings are all intensive green roofs with 23-25cm (9-10in.) of planting media. All of these buildings use multiple strategies for reducing energy use in addition to the green roof.
The first building is a three-story medical office building (#251). In addition to the R-value 71 roof design, walls have an R-value of 24+. The building glazing is 1in. insulating glass with low UV transmittance and low emissivity coatings. The building uses a high-efficiency, multi-stage, air-cooled chiller (CFC-free) plus variable-frequency drive air handlers and electric re-heat at variable air volume (VAV) boxes, along with minimum efficiency reporting value (MERV) 13 filtration, CO2 monitoring and UV-C light-air, stream-purification treatment. The energy monitoring system installed has continuously monitored the green roof since it has been in place.
The 1353m2 (14,559ft2) green roof mitigates the need for 54–61 tons of air conditioning capacity and offsets solar radiation received by the roof equivalent to 65–73 tons of capacity. The building electrical power uses 100% alternatively sourced energy. The total of all energy reduction methods employed through the construction, equipment, and building operation delivers an energy performance 55% less than a conventional office building. This translates into the prevention of 38,660kg (85,232lbs.) of CO2 emissions per month.
The green roof for 251 Medical Center has a spray-applied, water-based foam insulation with a sealcoat topped with a 1.524mm (60-mil) polyethylene heat-welded liner membrane. A drainage composite with a special water-retention fabric and filter is directly on top of this membrane. Placed on top of the drainage composite is an engineered planting mix of 3.54cm (9in.) in depth with a saturated weight of 448- 480 kg/m3 (28-30lbs/ft3).
The roof is irrigated using runoff water stored in a cistern. The monitoring of temperatures in the roof system have shown that as the air temperature increases, the temperature of the soil mix also increases, but with a lag due to moisture evaporation and the heat sink of other deeper moisture. The occupied space in the building is kept at 40 C (72 F) but the green roof keeps the temperature below the roof deck consistently between 45.1–41.1 C (73–74 F). The building has a rooftop air-cooled chiller that, to date, has activated fewer than 100 tons of cooling capacity while a conventional building would have activated 225-250 tons of cooling. The building is averaging 216,000 MJ (60,000 kWh) per month or 4.5 MJ (1.25 kWh) per square foot/month. (Webb, 2009).
The Gulf Freeway office building is the fourth and largest of the four in this study. A number of strategies are also implemented in this building to make it energy efficient:
- Exterior walls use a vapor barrier and a sprayed 100% water-borne, closed-cell foam insulation that give a minimum R-value of 26.
- The vapor barrier system allows only 0.001 air changes per hour, reducing the loss of conditioned air through exfiltration and infiltration.
- 36% of the exterior skin is glazed and uses 2.5cm (lin.) tinted, insulated glazing with a low-emissivity coating.
- The building design includes balcony overhangs that act as solar shades for the windows.
- The roof system has a calculated R-value of 66 (Webb, 2010).
The Gulf Freeway office building also has an energy monitoring system. The system records roof temperatures with probes 15cm (6in.) above the soil surface, at the midpoint of the soil, and at the waterproofing membrane. The air probe has measured temperatures ranging from 30–35 C (87–95 F) , the middle probe typically registers 26–30 C (80–86 F), while the lower probe is consistently in the 25–28 C (77–82 F) range.
Roof temperatures on non-green roofs in this region can frequently reach 82 C (180 F). The reduced temperature differential between the roof and the interior space has a significant impact on the HVAC design affecting upfront equipment cost and, more importantly, on the ongoing life cycle costs. In the peak cooling month of June, equipment loads were reduced by 79 tons or 238,975 Kcal/hr (948,000 Btu/hr) due to solar radiation changes and by an additional 65 tons or 196,625 Kcal/hr (780,000 Btu/hr) due to evaporative cooling. The HVAC equipment on the first Medical Center building was conventionally sized to 250 tons, but the actual capacity used to date has never been more than 100 tons. The Gulf Freeway building took advantage of this experience and only a 100-ton unit was installed (Webb, 2010).
Recycled raw materials in green roof components
Recycling is important to sustainability because less energy is needed to produce new products from recycled raw materials than through use of virgin material. As a result, less carbon is released into the atmosphere.
Use of recycled materials prevents waste and associated greenhouse gas from incinerators. The use of durable geosynthetic materials as components for green roofs reduces need for frequent manufacture of replacement materials.
Geosynthetic materials are used in green roofs for drainage, water retention, filters, root barriers, pre-vegetation mats, wind blankets, and planting media stabilization and are typically made of lightweight polymers. These products displace the use of heavier aggregates or sand that are sometimes used for filtering and drainage.
Pre-vegetated green roofs have proved to sustain vegetation and provide roof temperature reductions similar to green roofs with thicker and heavier layers of planting media. The use of lightweight green roof components also allows installation on existing building stock making older buildings energy efficient and eliminating the energy cost of demolition and the building of new structures.
Reduction of energy required for reroofing
The typical life of many roof membranes is approximately 20 years. The roofing membrane types used for green roofs are protected membranes similarly protected like inverted roof membrane assembly type roofs or protected roof membranes that place the roof insulation above the membrane.
A green roof waterproofing membrane is protected from ultraviolet radiation by the growing media and the vegetation. Ultraviolet radiation breaks down unprotected roof membranes and decreases their practical life. Ultraviolet radiation changes the chemical composition and causes degradation of mechanical properties of bitumen based roofing materials (Liu and Baskaran, 2003).
A roof membrane will chemically degrade when exposed to pollutants in the air and rainwater. An exposed roof membrane is under constant stress from thermal expansion and contraction caused by daytime and nighttime temperature fluctuation and seasonal changes. These stresses cause fatigue, which break down the membrane and result in failure.
Green roofs give protection from direct abrasion and damage and will extend the service life of the roof while reducing environmental impacts and long-term life cycle costs (Hoff, 2009).
The Multnomah Building in Portland, Ore., had a retrofitted green roof installed in 2003. A life cycle cost analysis by Allen Lee of Quantec LLC in August of 2001 helped convince the county government to proceed with the project. One of the compelling arguments was extended roof longevity.
The analysis showed that “due to studies on reduction of UV radiation and temperature fluctuations, a green roof would allow the typical roofing membrane to last at least two times longer than a typical membrane.” The study showed the roof would last up to 40 years instead of a normal 20 years and save the county significant long-term capital improvement dollars (King, 2004).
One of the oldest green roofs in Europe is the Moos Water Filtration Plant outside of Zurich, Switzerland. This roof is one example supporting the longevity of green roof waterproofing, as this roof was installed in 1914 and was first repaired in 2005 (Rowe, 2010). The roof is 3.6 hectares (9 acres) in size. The mastic asphalt waterproofing, protected by the green roof, lasted 91 years (Werthmann, 2007).
A number of studies have measured temperatures in different layers of green roof assemblies compared with measurements in a non-green roof control that clearly indicate the tempering of daily recurring temperature swings of the roof membrane (Kumar and Kaushik, 2005; Niachou et al., 2001; Onmura, Matsumoto, and Hokoi, 2001; Sonne, 2006; Tan et al., 2003; Theodosiou, 2003).
This leads to the conclusion that the life of the roof membrane is increased as a result of the reduction in the waterproofing membrane temperature swing (Bell and Spolek, 2009). Because a green roof can extend the life of a roof, energy costs are reduced, including removal of the roof and transportation for disposal. The new roof has an additional energy cost for manufacturing roofing components, transporting and installing that are eliminated or deferred.
Summary
There is a significant potential for green roofs to help reduce the consumption of energy in buildings and to reduce carbon dioxide levels in urban areas. Architects, engineers, developers, and building owners are becoming more aware of the environmental and the economic benefit of implementing green roofs.
Green roof projects, such as the four in the Texas case study, are already demonstrating a short payback time to implement green roofs and other energy reduction measures. As more projects demonstrate the economic sense, then environmental benefits will be realized on a greater scale, and geosynthetic materials have an important role to play.
Allan Wingfield, AIA, is a product manager with Colbond Inc.
References
Akbari, H., Konopacki, S., 2005. “Calculating energy-saving potentials of heat island reduction strategies.” Energy Policy 2005, 33 (6), 721–56.
Bell, H., Spolek, G.,2009. “Measured energy performance of greenroofs.” Proc. of 7th North American Green Roof Conference: Greening Rooftops for Sustainable Communities, Atlanta, Ga., June 3-5, 2009. Dunnett, N., Kingsbury, N., 2004. Planting Green Roofs and Living Walls. Timber Press Inc., 2008.
Enviro News and Business, 2009. “Green roofs for atmospheric CO2 capture.” October 2009, www.enviro-news.com/news/green_roofs_for_atmospheric_co2_capture.html
Getter, K.L., Rowe, D.B., Robertson, G.P., Cregg, B.M., Andresen, J.A., 2009. “Carbon sequestration potential of extensive green roofs.” Environmental Science and Technology 43 (19), 7564-7570.
Hoff, J., 2009. Center for Environmental Innovation in Roofing: “New Heat Mitigation and Water Retention Concepts to Expand Green Roofing Demand.” Proc. of 7th North American Green Roof Conference: Greening Rooftops for Sustainable Communities, Atlanta, Ga., June 3-5, 2009.
King, J., 2004. “Multnomah County’s green roof project: A case study.” Proc. of 2nd North American Green Roof Conference: Greening Rooftops for Sustainable Communities, Portland, Ore., June 2-4, 2004.
Kumar, R., Kaushik, S., 2005. “Performance evaluation of green roof and shading for thermal protection of buildings.” Building and Environment 40(11): 1505-1511.
Liu, K., Baskaran, B., 2003. “Thermal performance of green roofs through field evaluation.” Proc. of 1st North American Green Roof Conference: Greening Rooftops for Sustainable Communities, Chicago, Ill. 29-30 May 2003.
Mankiewicz, P.S., Spartos, P., Dalski, E., 2009. “Green roofs and local temperature: How green roofs partition water, energy, and costs in urban energy-air conditioning budgets.” Proc. of 7th North American Green Roof Conference: Greening Rooftops for Sustainable Communities, Atlanta, GA. 3-5 June 2009.
National Institute of Building Sciences (NIBS), WBDG Sustainable Committee, 2010. “Whole building design guide: Optimize energy use.” www.wbdg.org/design/minimize_consumption.php.
Niachou, A., Papakonstantinou, K., Santamouris, M., Tsangrassoulis, A., and Mihalakakou, G., 2001. “Analysis of the green roof thermal properties and investigation of its energy performance.” Energy and Buildings 33(7):719-729.
Onmura, S., Matsumoto, M., Hokoi, S., 2001. “Study on evaporative cooling effect of roof lawn gardens.” Energy and Buildings 33: 653–666.
Rowe, B., 2010. “Green roofs as a means of pollution abatement.” Environmental Pollution, Oct. 15, 2010: 1-11.
Sailor, D.J., 2008. “A green roof model for building energy simulation programs.” Energy and Buildings 40, 1466-1478.
Sonne, J., 2006. “Evaluating green roof energy performance.” ASHRAE Journal, Vol. 48, 59-61.
Tan, P., Wong, N., Chen, Y., Ong, C., Sia, A., 2003. “Thermal benefits of rooftop gardens in Singapore.” Proc. of 1st North American Green Roof Conference: Greening Rooftops for Sustainable Communities, Chicago, Ill. 29-30 May 2003.
Theodosiou, T., 2003. “Summer period analysis of the performance of a planted roof as a passive cooling technique.” Energy and Buildings 35(9): 909-917.
U.S. Environmental Protection Agency, 2003. “Cooling summertime temperatures: Strategies to reduce urban heat islands.” EPA 430-F-03-014, Washington, D.C.
Webb, J., 2010. Experiential Design, High Performing Buildings, Fall 2010: 46-54.
Webb, J., 2010. “Multiplicity and benefits of green roofs: We are just beginning to scratch the surface.” Proc. of 8th North American Green Roof Conference: Greening Rooftops for Sustainable Communities, Vancouver, B.C., Nov. 30–Dec. 3, 2010.
Webb, J., 2009. “Green roof performance including category-2 hurricane impacts.” Proc. of 7th North American Green Roof Conference: Greening Rooftops for Sustainable Communities, Atlanta, Ga. June 3-5, 2009.
Werthmann, C., 2007, Green Roof—A Case Study: Michael Van Valkenburgh Associates’ design for the headquarters of the American Society of Landscape Architects. Princeton Architectural Press.
 TEXTILES.ORG
TEXTILES.ORG


