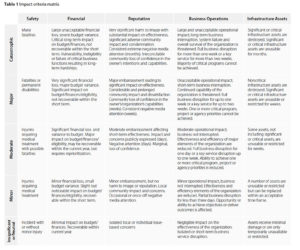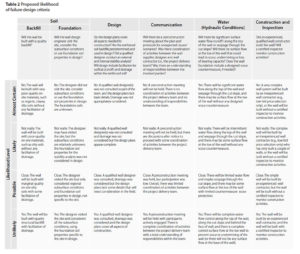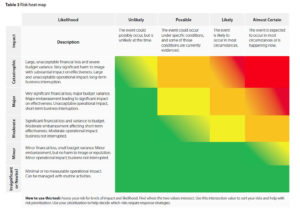During the past 40 years, mechanically stabilized earth (MSE) walls have gained wide acceptance within the public and private sectors, becoming the standard of practice for filled walls. The evolution away from the concrete cantilever wall has occurred primarily because MSE walls are less expensive to construct and easier to design and build. The Federal Highway Administration (FHWA), the American Association of State Highway and Transportation Officials (AASHTO) and the National Concrete Masonry Association (NCMA) have each developed design and construction guidelines to ensure adequate performance of these walls. During this work, the MSE wall industry has evolved into a wide variety of proprietary systems with various combinations of facing types and connection methods for different reinforcements. To ensure these systems meet the standard guidelines and to help regulate the industry, other entities were formed to review these proprietary wall systems (Berg 2010).
Even with these safeguards in place, there is a significant failure rate of MSE structures, reported to be around 5% (Berg 2010). MSE walls are robust with redundancy in terms of connection, reinforcement strength and length requirements, and external stability requirements. However, a host of performance issues can occur when they are not designed or built properly. A recent study summarizing 171 failed geosynthetic mechanically stabilized earth (GMSE) walls reported that the vast majority were confined to the private sector (Koerner and Koerner 2013). The failure analysis of these case histories concluded with some interesting facts: the majority, about 70% of the failed walls, were built with concrete modular blocks; 65% of the walls were between 13 feet (4 m) and 39 feet (12 m) high; more than half (61%) were built with fine-grained (silt and/or clay) backfill; and 72% of the walls were identified to have been built with poor to moderate compaction. Overall, 98% of the failures were determined to be the result of either improper design or construction.
Interestingly, 86% failed in less than four years after construction. Valentine (2013) also reported similar findings on the failure analysis of MSE walls. Wendland (2014) further stated that 90% of wall failures are the result of either poor communication or water. In summary, five main factors were identified to be the main cause of MSE wall failures: soil type, design, communication, water and construction.
An MSE wall project involves the contribution of many parties, sometimes leading to miscommunication during the design process and the potential of confusion about responsibilities within the project delivery team. A wall construction process can involve a project engineer, geotechnical engineer, wall vendor, wall designer, contractor, subcontractor, surveyor, architect, inspector and owner; any misunderstanding on the roles and responsibilities or lack of communication between these individuals can potentially lead to performance issues. Many large wall projects are designed, constructed and inspected in a low-bid contractor market. Improper design is also found to be at the root of many MSE wall problems: the cookbook fashion of plugging and chugging numbers into design software often makes the wall design process deceivingly simple. The relative simplicity of construction is another source of problems when design details are either omitted or incorrectly installed. The relative simplicity of construction is another source of problems when design details are either omitted or incorrectly installed. (Wendland 2014)
For these reasons, this proposed risk assessment framework was developed to provide the owner or engineer with insight on important considerations during the planning and design of the wall based on the project requirements, along with information related to the site conditions and the construction and inspection process. The proposed assessment illustrates a logical path and coordinated process to assess and reduce risk, while helping the owner realize that deviations from the wall’s intended purpose may require additional design considerations, depending on the level of risk that is considered tolerable to ensure serviceability and long-term performance.
Overview of assessment
The assessment is developed in the format of a questionnaire for the owner or agency to consider when proposing an MSE wall project. The assessment also conveys general actions that should occur during the planning and design of the wall project and specifies what actions are important during the construction phase to minimize risk. Depending on the answers and associated risk, the assessment flags corrective actions for the owner to consider and contains simple logic references to offer further details. The assessment of risk is based on a modified framework developed by FHWA’s Project Management Improvement Team, tailored to specific issues related to an MSE wall. It is noted that the proposed assessment does not reflect FHWA policy or guidance. The assessment is broken down into two main parts to ascertain: 1) the impact or consequence of failure, contingent on the project significance, and 2) the likelihood of failure or serviceability issues, depending on the degree of the five main identified causes.
Impact
The intent of the first section is to provide an assessment of the relative significance of the project. Before beginning this assessment, the owner should understand the project requirements and significance of the project, recognizing that failure could have financial, business operations and reputation consequences; safety concerns; or implications leading to closure of an infrastructure asset. In this part of the analysis, the owner should estimate the relative level of impact (i.e., consequences) for each of these basic elements, compared against the project requirements and other relevant issues associated with the project. In other words, if an event were to occur, what would the impact be: 1) insignificant or neutral, 2) minor, 3) moderate, 4) major or 5) catastrophic for each of the relevant criteria issues (Table 1). Following are some sample project requirements that should be considered when evaluating the impact:
- Will the wall support permanent or temporary surcharges during its design life (e.g., buildings, traffic, snow pile, gravel or other heavy loads)?
- What is the anticipated height of the wall?
- What is the anticipated length of the wall?
- Does the wall have complex geometry?
- Will the wall include water lines or utilities?
- Does the top of the wall support a garden or other vegetation?
- What is the intended service life of the wall?
Then, the owner should consider the results of the project requirements and the purpose of the wall against the following impact criteria (see Table 1):
- Does the wall have any safety considerations?
- Does the reputation of the owner depend on the performance of the wall?
- Do business operations depend on the long-term performance of the wall?
- Does the infrastructure depend on the performance of the wall? (i.e., does it support a transportation center, commercial facility or residence?)
- What is the project cost in dollars?

For each question, the owner can assign risk factors or numerical weights to help define the significance of the project based on these proposed impact criteria elements, or default to predefined impact-weighted factors (not included in this article). Typically, assigning factors for the individual impact elements involves brainstorming with everyone involved to judge the relevance within the overall context of the project. The combined sum of the factors can then be used to assess the overall significance of the project in terms of impact or consequence of failure.
Likelihood of failure
This section evaluates the project in terms of the likelihood of serviceability issues or failure depending on the design criteria. The assessment of likelihood is focused on identifying the five main factors associated with MSE wall failures: soil type, design, communication, water and construction (see Table 2).
To establish the likelihood of failure, it is necessary to acknowledge the pertinent aspects of a wall project that can affect performance. This part of the assessment is qualitative, considering the multifaceted effects of a wall project as a whole and the owner’s discretion to optimize risk. Deciphering the particular implications of an issue can be complex, with many possible avenues of action. An example of the checklist questions is provided below; the answers to these are necessary to assess probability or likelihood of potential for failure (see Table 2).

Site conditions, design and preconstruction activities
- Do the specs and notes within the plans cover all aspects of construction (especially proprietary walls and design-build projects)?
- Will there be a preconstruction meeting about the plan and protocols for unexpected issues/scenarios?
- Will a qualified expert design the wall?
- Will the wall design engineer visit the site?
- Will the wall designer consider the subsurface conditions?
- Will the engineer use the foundation soil properties in design?
- Will the reinforced soil backfill properties be determined before construction?
- Will an external stability analysis be performed?
- Will an internal stability analysis be performed?
- Will the retained fill properties be used in design?
- Will the design include facilitation for surficial drainage (runoff)?
- Will the design include facilitation of drainage within and/or behind the reinforced backfill?
- Will the wall be built on fill?
Hydraulic (water) conditions
- Will there be significant surface water flow (runoff)?
- Will there be significant water flow at the toe of the wall that could lead to either scour or loss of bearing capacity?
- If there will be water flow adjacent to the wall, does the wall foundation include a designed scour countermeasure?
Construction and inspection
- Does the groundwater (spring) flow from the cut slope?
- Will a qualified contractor build the wall?
- Will a certified inspector monitor construction activities?
- Will there be quality assurance/quality control (QA/QC) procedures in place—including proper documentation—during all construction activities?
- Do wall component elevations match design elevations?
- Was the wall built with the same backfill specified in design?
- Was the same quantity of fill estimated in design used for construction? (A lesser amount could indicate poor compaction.)
- Do actual subsurface conditions encountered match design input (e.g., foundation or retained material, or water table)?
- Did the contractor compact the fill material?
- Does the wall include details for surficial (runoff) drainage?
In reality, depending on the project requirements, neglecting any relevant issue listed on the preceding checklist, or others unique to the project, can have consequences. Nevertheless, the format of the questions is designed not only to assess the risk but also to promote corrective action, regardless of the outcome in the likelihood analysis. Following the completion of the above checklist, corrective action can be made by either the owner or the project delivery team. The collective responses are tested against the likelihood descriptions for unlikely, possible, likely and almost certain conditions. As with the risk factors, assigning factors to the five main causes of wall failure involves brainstorming to assess their relevance within the overall context of the project. The weighted sum of the likelihood factors can then be used to assess the overall potential of serviceability issues or failure. Again, this analysis is subjective considering the multifaceted effects of a wall project as a whole.
Overall risk
The final part of the risk assessment is to compare the impact results against the likelihood results. Table 3 provides a visual heat map tool to represent the relative placement of risk in terms of impact and the likelihood of failure. It can be used to determine the relative importance of the wall to optimize design in terms of project risk. The heat map is color coded, with green representing an acceptable level of risk; the colors shift into red as the level of risk increases.

Future work
Moving forward, the questionnaire needs to be verified to evaluate its ability to promote better practice. To do this, the risk analysis should be tested against failure case histories to calibrate the assessment, both in terms of impact and likelihood of failure for the five primary causes of wall failure. In addition, logic statements (not included in this article) for the answers to the questions can be improved upon, with additional information to guide the owner into making informed cost decisions, and to improve the flow and outcome of the project.
After a more thorough review and refinement of the content within the matrices, default risk values can be assigned to the impact and likelihood statements. Also, establishing an understanding of the relevance of impact would be beneficial to owners with different project requirements. Ultimately, the failure rate of MSE walls needs to be mitigated to continue the advancement of the technology.
REFERENCES
Berg, R. R. (2010). “Fill walls: Recent advances and future trends.” Proc., 2010 Earth Retention Conf., American Society of Civil Engineers, Reston, Va., 19–36.
Koerner, R. M., and Koerner, G. R. (2013). “A database, statistics and recommendations regarding 171 failed geosynthetic reinforced mechanically stabilized earth (MSE) walls.” Geotextiles and Geomembranes, 40 (October), 20–27.
Valentine, R. J. (2013). “An assessment of the factors that contribute to the poor performance of geosynthetic-reinforced earth retaining walls.” Proc., Int. Symp. on Design and Practice of Geosynthetic Reinforced Soil Structures, DEStech Publications, Lancaster, Pa.
Wendland, S. (2014). “When retaining walls fail.” Civil and Structural Engineer, Jan. 29, https://csengineeringmag.com/article/when-retaining-walls-fail.
Michael T. Adams, M.ASCE., is a researcher with the FHWA. He has 28 years experience conducting geotechnical-related research and development at the Turner-Fairbank Highway Research Center in McLean, Va., and he manages the agency’s geotechnical laboratory and geotechnical materials programs.
Jennifer E. Nicks, Ph.D., P.E., M.ASCE., is a research geotechnical engineer with the Federal Highway Administration (FHWA), working at the Turner-Fairbank Highway Research Center. She co-authored the design and construction guidelines for the Geosynthetic Reinforced Soil–Integrated Bridge System and is the chair of the Transportation Research Board’s Geosynthetics Committee.
 TEXTILES.ORG
TEXTILES.ORG


