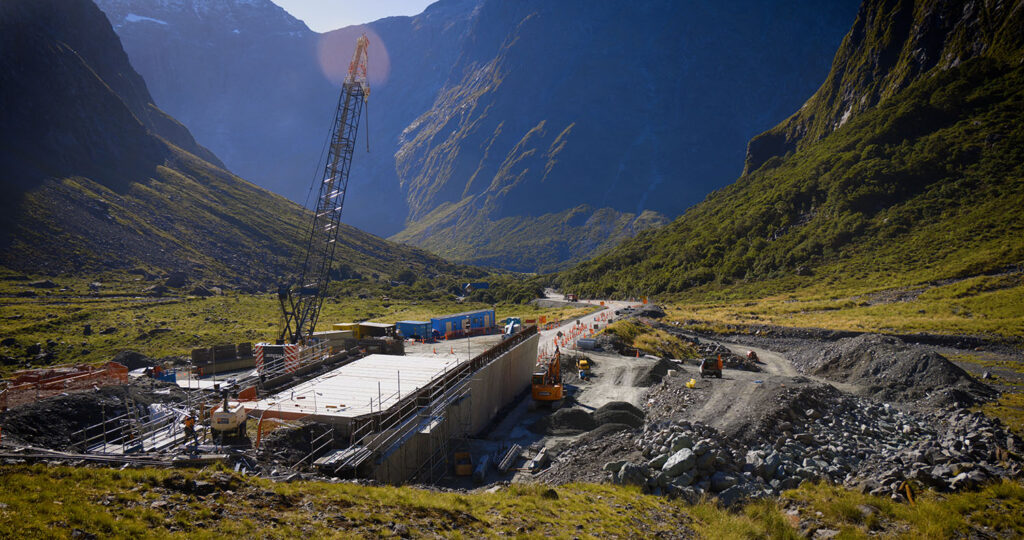Information contributed by Cirtex
At the head of a glaciated valley amidst mountains towering up to 2100m in height, the Homer Tunnel is the only access link between Te Anau and Milford Sound, New Zealand. The construction of an original 150m avalanche protection shelter on the Te Anau side began in the 1930s, but an avalanche event in 1945 significantly destroyed the shelter, reducing it to only 35m long. With limited protection capacity against avalanches and rockfalls, the existing shelter is to be demolished and replaced.

As part of the design requirement behind the new shelter, an MSE wall on the uphill side will deflect any falling snow and debris over the shelter roof during an avalanche event. Located approximately 20km east of the Alpine Fault, the MSE wall also needs to account for high seismic demands. Under a magnitude 7.1 earthquake, as much as 61m of avalanche flow and debris could be deposited upon the shelter, imposing additional horizontal and vertical loadings on the MSE wall.
A 36.6m long main wall and an 18m long approach wall were designed and constructed as two separate components using DuraMesh panels reinforced with StrataGrid geogrid. With a 100-year design life, the main wall will be approximately 4.75m high and will taper where it meets the batter slope in front of the existing tunnel portal headwall, with the approach wall tapering to approximately 0.5m at the other end.
The new shelter will consist of a reinforced concrete portal-framed roof structure built over the existing road, with the MSE wall constructed behind concrete facing panels on the upper side of the tunnel approach. Reinforced using extended StrataGrid lengths in 300mm lifts, the main MSE wall and reinforced concrete roof will be covered with site-won talus material to provide cushioning in the event of avalanches and rock falls.
To allow for all possible deformation in the MSE wall due to geogrid creeping and seismic deformation, a minimum of 200mm gap was required between the MSE wall and the concrete facing panel for both the approach wall and main wall.

The highly constrained construction program was predominantly completed outside the avalanche season, with the road being completely closed for nighttime construction to reduce the impact to tourist traffic on the only road leading into Milford Sound.
DuraMesh panels are lightweight, making them easy to transport to and handle within an isolated and limited site space. The placement, cutting and reshaping of DuraMesh panels allowed for easy alignment with the gradient along the road behind the approach wall. As the Homer tunnel is located in an area with heavy rainfall and snow melt, horizontal drainage was installed at the base of the MSE wall face to discharge any water accumulating within the MSE structure.
With a new avalanche shelter in place, residents, business operators and tourists can look forward to safe, uninterrupted access to the wonders of Milford Sound, knowing that the DuraMesh and StrataGrid MSE wall will protect the Homer Tunnel from avalanche debris.
The DuraMesh and StrataGrid system provided the following benefits to the project:
Panels are lightweight, making them easy to transport and handle.
Flexible design allows for walls to meet undulating landscapes.
Designed to withstand extreme conditions.
Information courtesy of Cirtex. Learn more here.
 TEXTILES.ORG
TEXTILES.ORG


